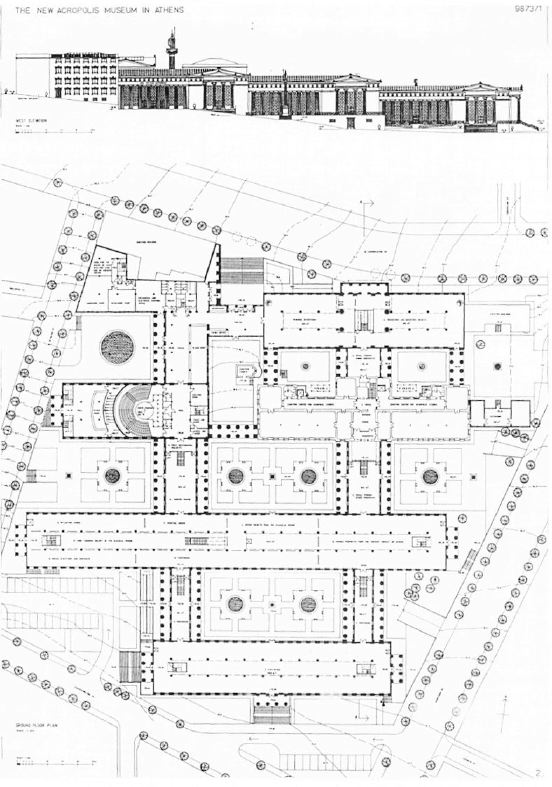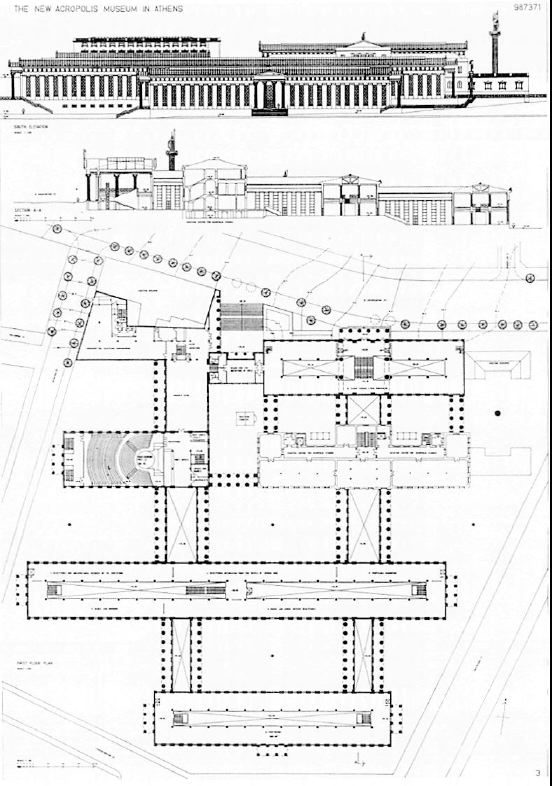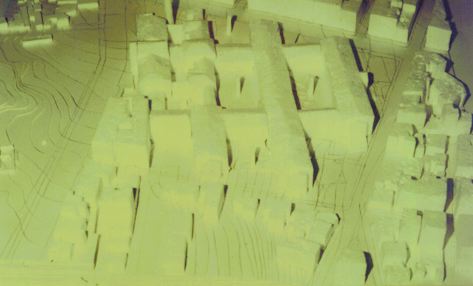Octavian CIUPITU, architect
Altvägen 99, S-142 42 Skogås, (Stockholm) SWEDEN
Voice: +46.(0)8.771 57 36. Fax: +46.(0)8.771 57 36. E-mail:
octavian_ciupitu@curierulromanesc.net
A STUDY FOR
THE NEW ACROPOLIS MUSEUM
IN ATHENS
by
This unrealized architectural project represents my proposals
to the
first stage (the Ideas Competition) of the International Architectural
Competition for the siting and planing of the New Acropolis Museum in
Athens 1990.
The Ideas Competition
concerned:
- the siting of the New Museum or the Museum complex at one
or more of the three selected sites in the wider area around the
Acropolis:
a. the site of the Makryianni building block;
b. the Koile site;
c. the site of the "Dionysos" restaurant;
- the developement of the wider area with possible proposals
for the regulation of the traffic and parking areas;
- the possible inclusion of the present Acropolis Museum and
the Centre for Acropolis Studies (on the Makryianni site) in the
functions of the New Museum;
- the organisation of the spaces and the form of the Museum
building or the Museum complex.
The project
concerns the siting of the New Acropolis Museum at the block
in the Makryianni area, together with the
building witch at present houses the Centre for Acropolis Studies.
Except that, the project concerns also the developement of the
wider area with proposals for the
regulation of traffic and parking areas at the site of "Dionysos"
restaurant on the Philopappos Hill and the opposite building block and
the organisation of the areas and the form of the Museum building.
The New Museum is not only a venue for
the display of the Acropolis masterpieces: the exibits offer stimuli to
the visitor in order that he or she may learn about, study, participate
in or simply enjoy these works or art.
The decisive factor in the choice of site for the New Acropolis Museum was the conviction that
the building should be situated in an area close to the Acropolis
itself and to the Centre for Acropolis Studies in order that the
inseparable bond linking the ancient objects with the Classical
monuments should be maintained.
For this reason the site incorporated in the wider area around
Acropolis selected as meeting the requirements for the erection of the
Museum is the Makryianni site.
The Centre for Acropolis Studies is
incorporated into the workings of the Museum.The exhibition areas for
works of art from the ancient period constitute an integral unity.
The parking for the Museum is located at the "Dionysos" area.
Exhibition areas:
A. Area for the exhibition of prehistoric and geometric
objects 300 m2
B. Area for the exhibition of the large porous stone
pediments 878 m2
C. Area for the exhibition of the small porous stone
pediments 403 m2
D. Area for the exhibition of the marble pediments from the
"ancient temple of Athena", 736 m2
E. Area for the exhibition of kores and other archaic
sculptures 574 m2
F. Area for the exhibition of vases and bronzes 296 m2
G. Area for the exhibition of severe style works 354 m2
H. Area for the exhibition of the Parthenon sculptures 3 006
m2
I. Area for the exhibition of sculptures and architectural
members of Erechteion, 278 m2
J. Area for the exhibition of sculptural decoration from the
Temple of Athena Nike 348 m2
K. Area for the Propylaea exhibition 209 m2
L. Area for the exhibition of votive objects from the
Classical period 318 m2
M. Area for the exhibition of free-standing reliefs of the
Classical period 288 m2
N. Area for the exhibition of Roman sculpture and portraits
208 m2
O. Area for the exhibition of Byzantine works 261 m2
P. Area for the exhibition of medieval works 157 m2
Q. Area for the exhibition of works from the Turkish period
120 m2
R. Area for the exhibition of the first restoration projects
120 m2
Facilities for visitors:
-area for the reception of visitors (foyer)
-ticket office
-information
-cloak room
-museum shop
-telephone facilities - post office
-rest rooms and toilet facilities
-first aid room
-control room
-nightwatchman's quarters
-office for guides - journalists
-venue for the reception of VIPs
-refectory
Proposed extent of area 780 m2
Areas for cultural events:
-a multi-purpose hall seating 500 persons 900 m2
-a hall for periodic exhibitions 500 m2
Workshops and administrative offices:
-workshop for sculpture conservation
-pottery conservation workshop
-metal conservation workshop
-photography room
-x-ray laboratory
-chemical laboratory
-area for the receipt of exhibits for storage or conservation
-workshops for the buildings of the museum complex
-area for the workshop staff
-director's office
-five secretarial offices
-five offices for specialist staff
-draughting studio
-area for drawings archive
-photocopying area
-area for telex
-conference room
-toilet facilities
Proposed extent of area 2 200 m2
Archeological store-rooms 1 188 m2
Total area for the New Acropolis Museum 14 422 m2
The architecture of the New Museum
consists in elements borrowed from the Greek Classical
architecture: the Doric order from the Parthenon and the Ionic order
from the Erechteion.
The plans are an interpretation of the Classical plan form.
It means that the visitor follows an initiation's
path with an entrance upon the Greek Classical architecture, a
development from prehistoric objects to the severe style (from the
A-area to the G-area), a climax with the Classical
period (from the H-area to the M-area) and a conclusion (from the
Roman period in the N-area to the first restoration projects in the
R-area).
The exhibits shown therein, the architectural members,
sculptures, statues and other votive offerings to the gods, together
with the in situ archeological remains, combine to present the ordinary
visitor and the specialist alike with the highest achievements of
ancient Greek art and at the same time bring to life a picture of the
Acropolis, that most sacred of places in Ancient Athens.
Drawings:
 Survey plan of the wider area. Survey plan. Survey plan of the wider area. Survey plan.  West elevation. Ground floor plan. West elevation. Ground floor plan.  South elevation. Section A-A. First floor plan. South elevation. Section A-A. First floor plan.  Basement plan. Basement plan.  3th floor plan. 3th floor plan.  4th floor plan. 4th floor plan.
Photographs of the model:
 West view. West view.  North view (from the Acropolis) North view (from the Acropolis)  East view. East view.
Bibliography:
- The
Classicist (USA), no. 2/1995, pp. 77, 78.
- Ministry of Culture, Directorate of Museum
Studies, Greece: The new Acropolis Museum, International Architectural
Competition, Athens, 1991, p. 184.
© 1990-2007 Octavian Ciupitu.
All
images and text are for private study purposes only. Under no
circumstances are they to be reproduced in any form without permission.
July 17th, 1995. Last modified: December 31, 2006.
From here you may go to the following screens:
Index - Octavian
Ciupitu
|